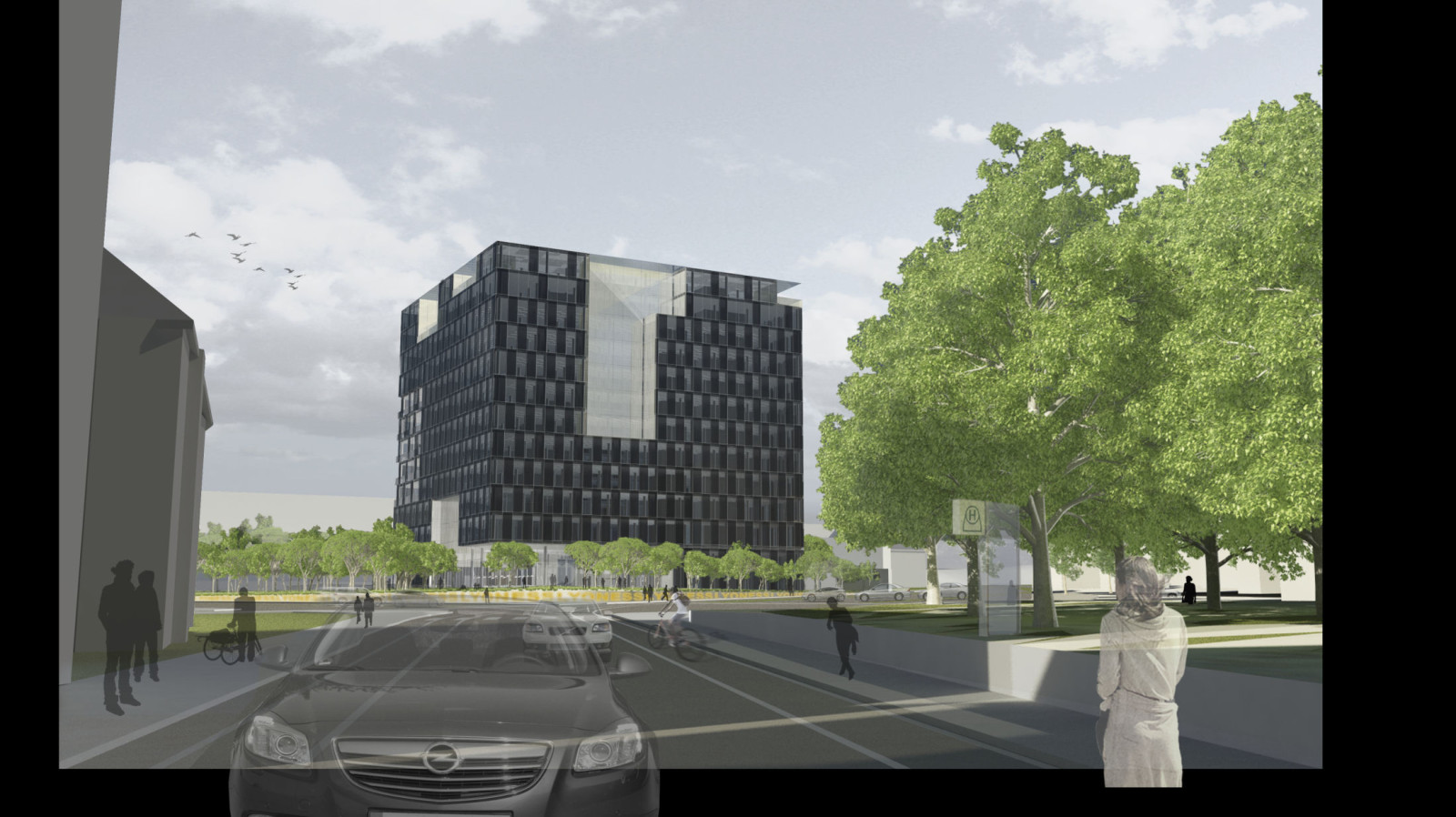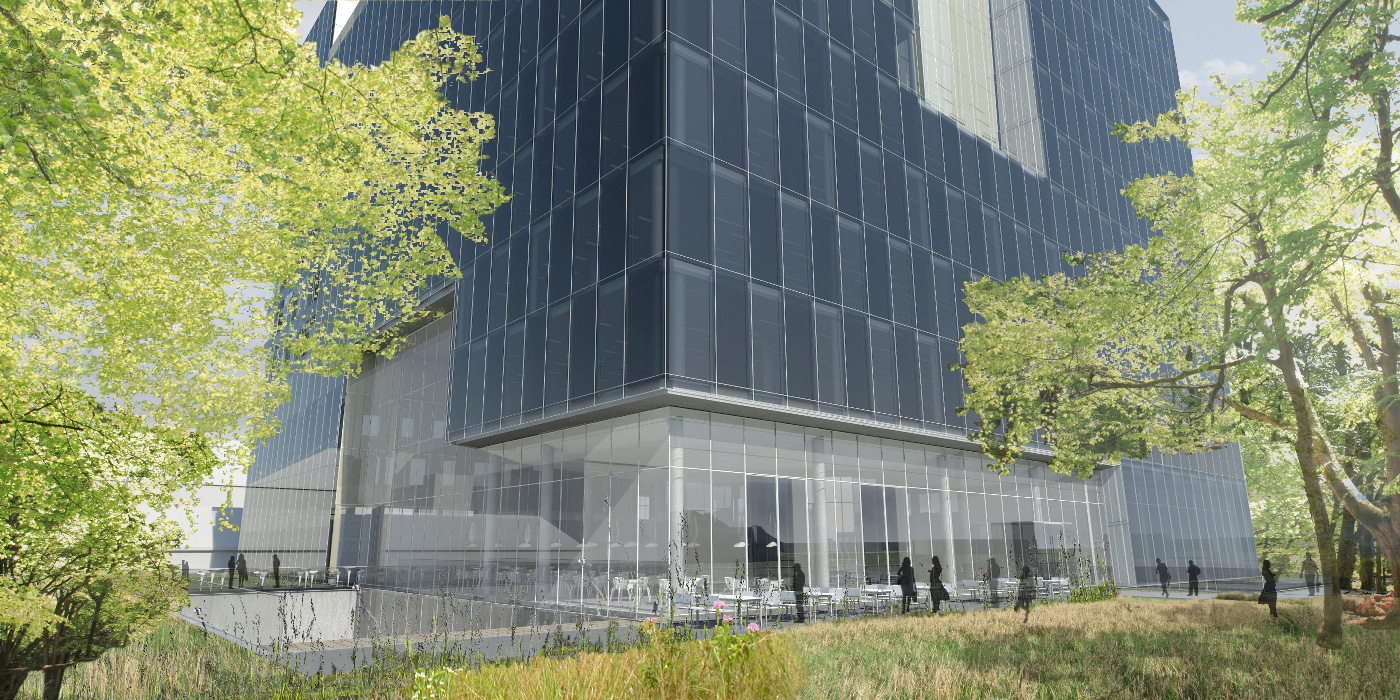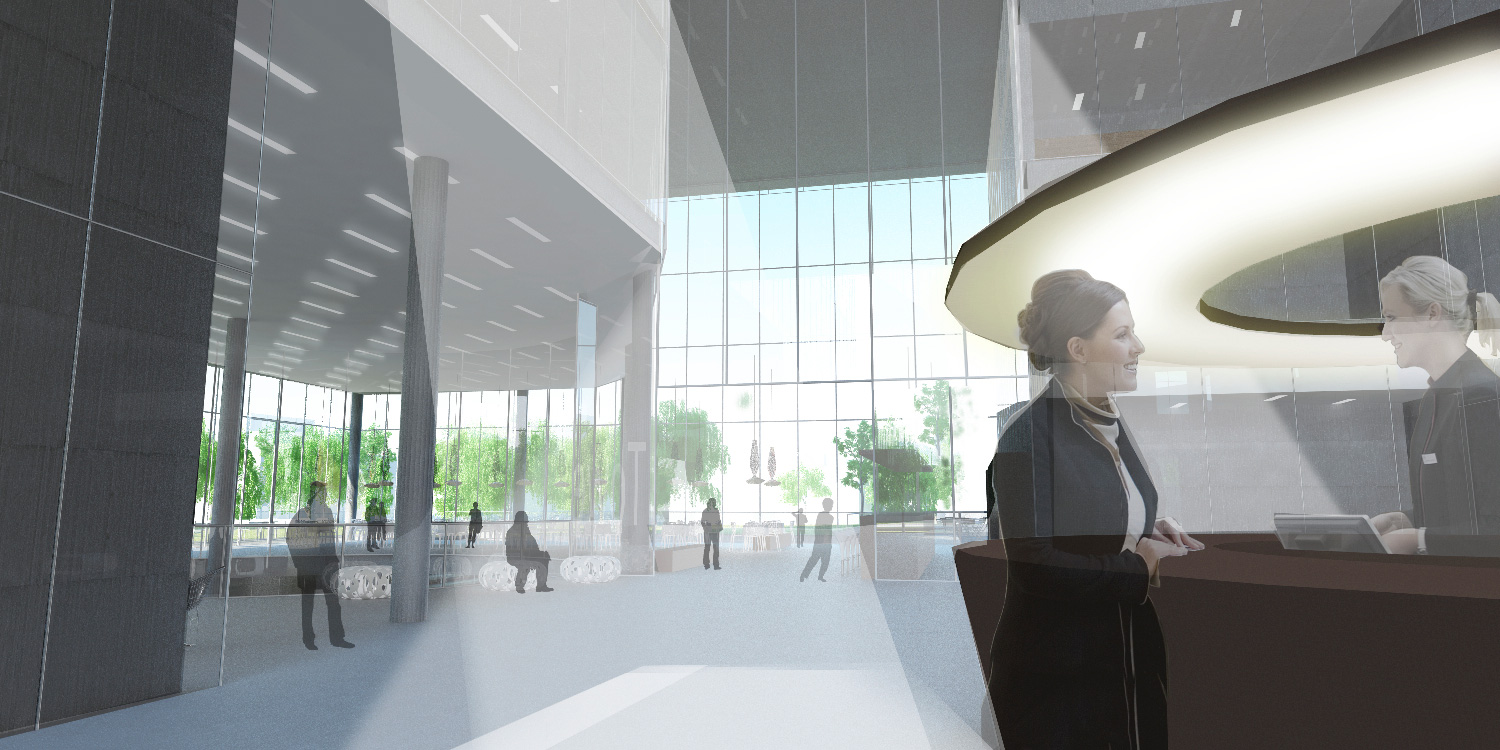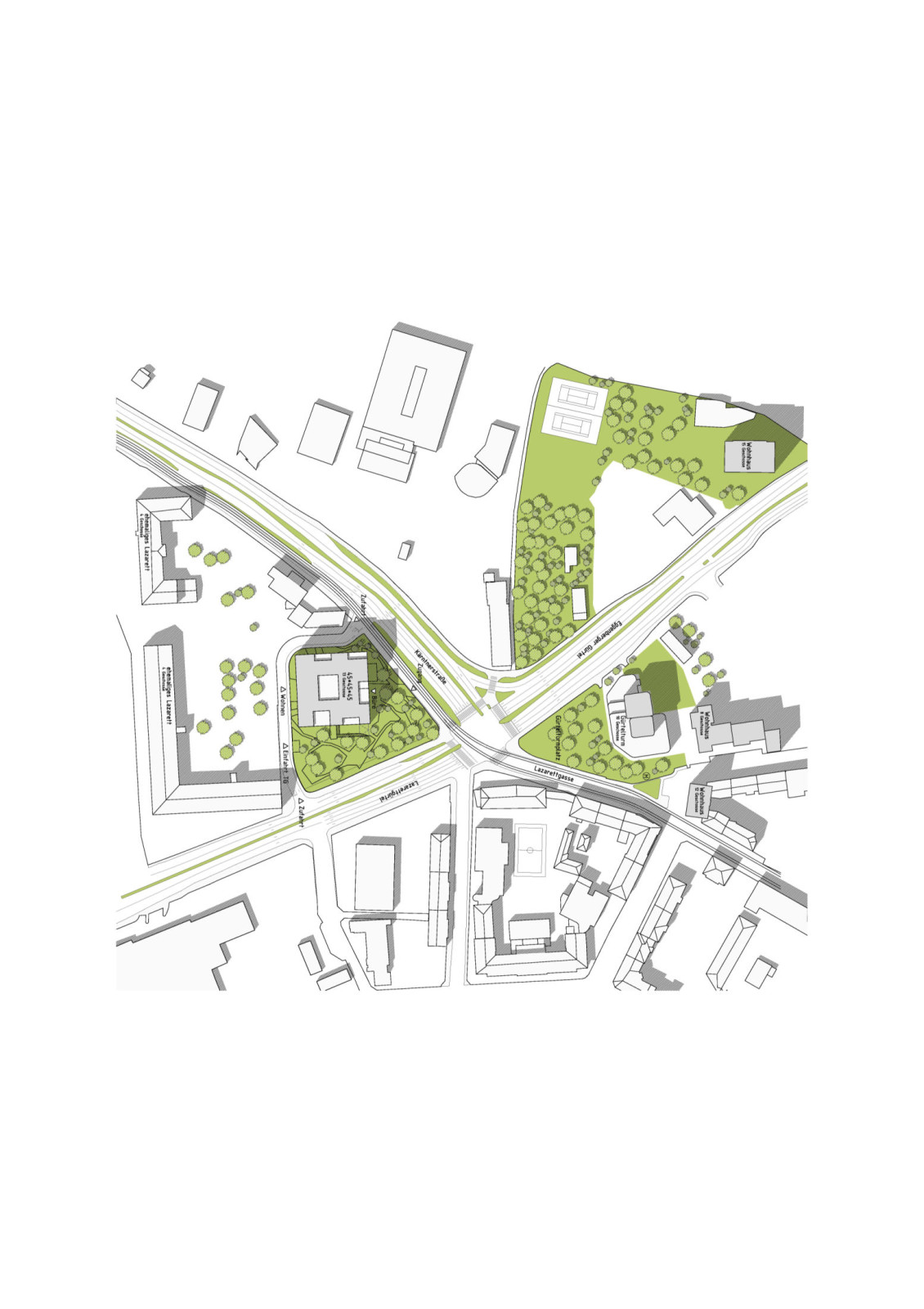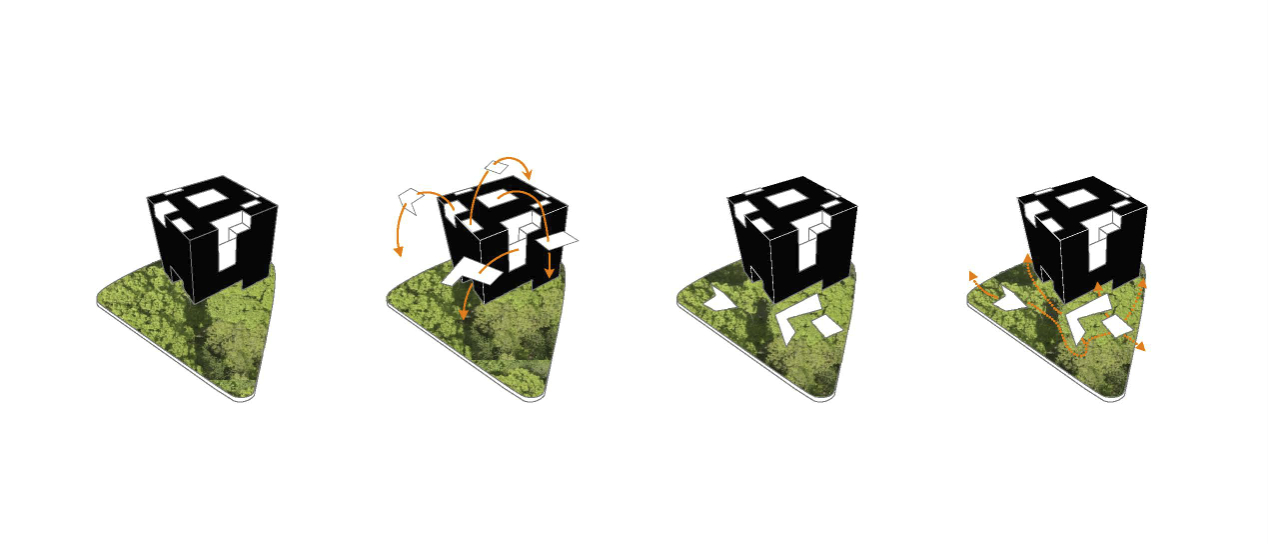Wettbewerb Lyoness Tower 2. Preis Team: Burkhard Schelischanski, Wolfgang Isopp, Elisabeth Koller, Andreas Roschitz Entsprechend der Lage des Grundstücks auf der westlichen “modernen” Seite des Gürtels wird als Bebauungsform ein Solitär gewählt, der von der Straße – ebenfalls abgerückt und von Vegetation umgeben – platziert wird. Das geometrisch prägnante Volumen markiert nun diesen wichtigen Grazer Verkehrsknotenpunkt an dem sich die Stadteinfahrten aus Norden, Süden und Westen treffen. Das komplexe Raumprogramm wird innerhalb eines Würfels mit 45m Kantenlänge kompakt organisiert. Für die notwendige Belichtung und räumliche Qualität sorgen die großvolumigen Einschnitte im Baukörper. Die Funktionen Wohnen und Hotel werden auf die ruhige Südseite orientiert. Die Bürobereiche befinden sich zum größten Teil an der Nordseite des Gebäudes. Der architektonischen Landmark Lyonesstower wird eine Geste in Form von Rückeroberung durch dichte Vegetation gegenübergestellt. Freigeschlagene Schneisen und Lichtungen stellen die Durchwegung und die Aufenthaltszonen bereit. Die Konfiguration der Freiräume reagiert als Fassadenspiegel in Form und Anordnung auf die prägnante Architektur – Gebäude und Landschaft treten in unmittelbaren Dialog. Commensurate with the location of the site on the western, “modern” side of Lazarettgürtel (and the city), the chosen form for development is a solitary building set back from the street and surrounded by vegetation. The large cube form asserts itself in the heterogeneous development of the surrounding area. The geometrically distinctive volume now marks this important traffic junction in Graz where the main roads entering the city from the north, south and west converge. The complex layout of rooms is organised in a compact manner inside the cube with a side length of 45m. The generous incisions into the structure provide the necessary lighting and indoor quality. The private flats and hotel face towards the quiet south side. The office areas are mostly situated on the north side of the building facing the street. All of the various functions are physically related to each other by an interior void extending the full height of the building. A gesture of “reconquering” in the form of dense vegetation contrasts with this architectural landmark. The pathways and seating areas consist of aisles and clearings. The open spaces interspersed around this “urban jungle” react to the needs of the various users. Introverted, recessed retreat areas become meeting places and seating areas within the oasis.


